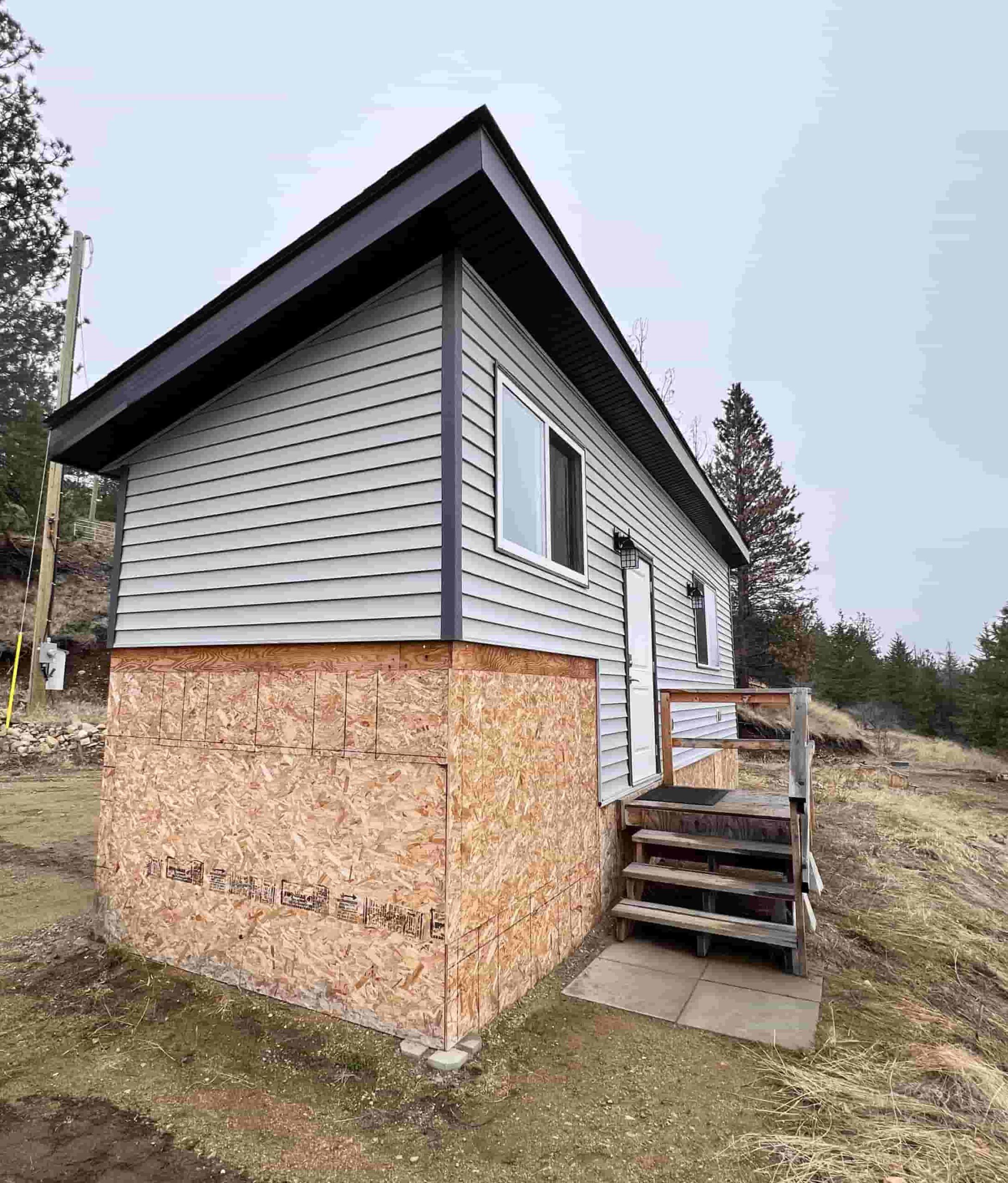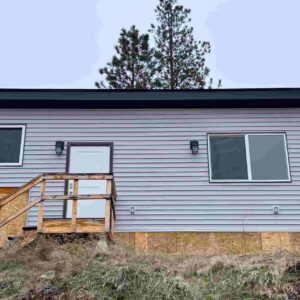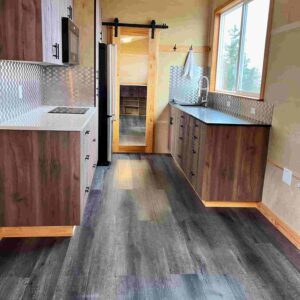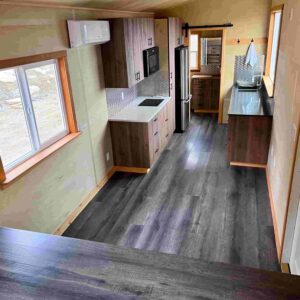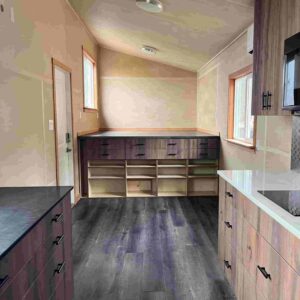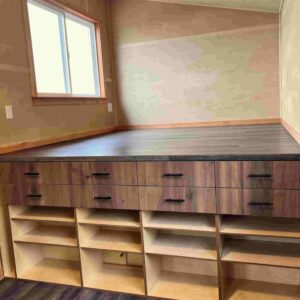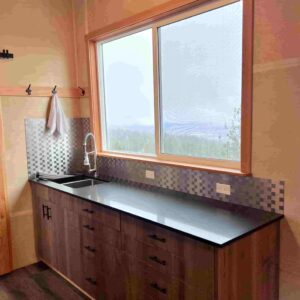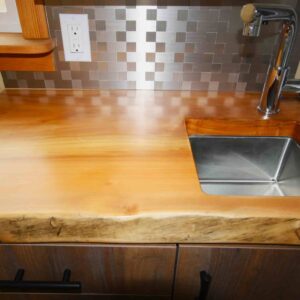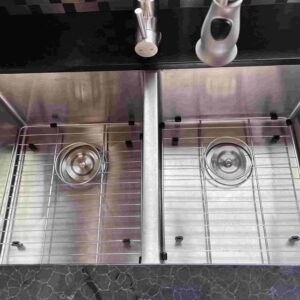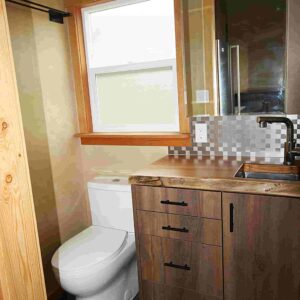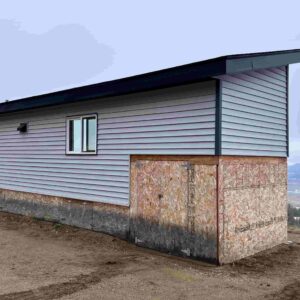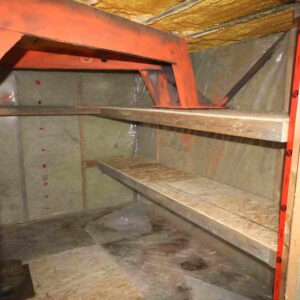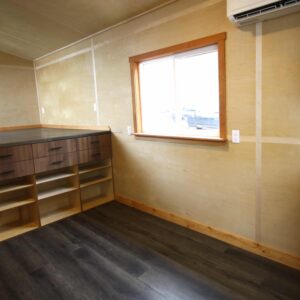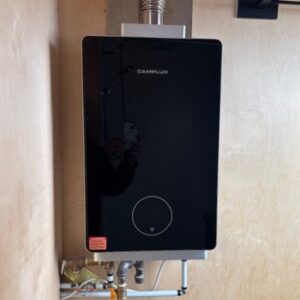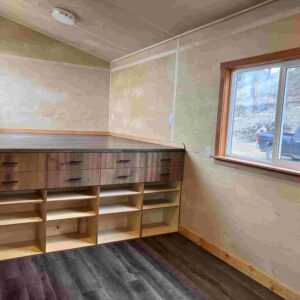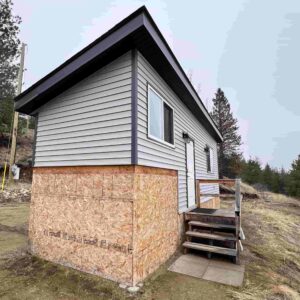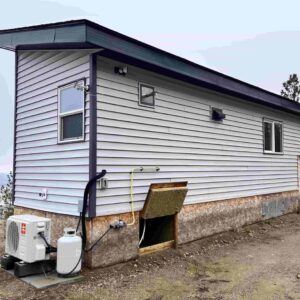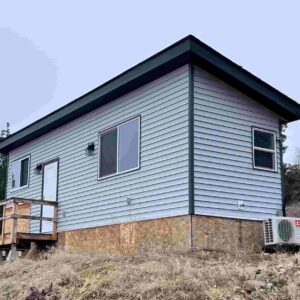One-of-a-Kind Tiny House Provides Comfort, Space, and Character!
Features
What began as the dream of a young apprentice carpenter to have his own small comfortable space, and the reality became a roomy, bright, quality, custom build. The exterior is simple, functional, and built for low maintenance, yet the interior speaks of craftsmanship, style, and durability. This previously loved home is perfect for a single or couple, and although ready to kick off your shoes and enjoy, it can be customized further to suit.
Constructed in 2023 by certified trade experts including plumbing, electrical, propane, heating/ac, cabinetry, roofing, and siding.
- Spacious Living: 272 sq.ft. of beautifully designed space, built on an industrial gooseneck tandem axle trailer (32’ x 8’6”), with a 13’6” exterior height.
- Insulation: Stay comfortable year-round with Rockwool insulation in the walls and ceiling and closed cell sprayed foam on the underside. Insulated skirting included for water/sewer areas underneath home.
- Custom Craftsmanship: Interior finished with birch plywood, stunning custom fir window casings, baseboards, and trim, paired with ample hand-built solid wood cabinetry with textured melamine fronts. Large windows fill the space with natural light, creating a warm and inviting atmosphere.
- Quality Countertops: Live edge Alder counter in the bathroom sets the room apart. Solid quartz kitchen countertops with undermount dual bowl sink in front of a gorgeous picture window offers a big modern kitchen feel with ample counterspace.
- Amenities: 1500watt Whirlpool microwave/convection oven, 2-burner induction cooktop, and a LG 20 cuft SS fridge w/ bottom freezer. Room under sink to install a portable dishwasher. 30” x 48” acrylic shower with rainhead/wand combo.
- Utilities: Moovair 12,000 BTU ductless split heat pump for efficient heating and cooling. Camplux 12L tankless propane on-demand water heater. Regular water/sewer hookups. Wired to easily convert to Cinderella toilet.
- Bedroom & Living Space: Large 7’9” x 8’4” bedroom stand up loft provides lots of room for up to a king bed, or smaller with more storage and the rise has built-in cubbies for additional storage. The roomy living space will accommodate a small dinette, desk, and a futon or couch with trundle bed for extra sleeping space if desired. There are many options to suit your needs in this versatile space.
- Functional Outdoor Storage: An insulated outdoor garage area under the gooseneck provides more storage or a locked quad garage.
- Additional: Comes complete with skirting, steps, and landing. These have not been painted yet, to be completed soon. There is also a 12’ power awning available (has never been installed on this house).
- Other Details: Currently insured by Intact Insurance. This house can be moved easily shorter distances but could be prepped for longer moves. Should be moved by a professional towing/transport company.
- Location: Currently just outside Kelowna, BC. Must be moved by purchaser.
- Looking for Land: Interested but need a place to move it to? We can refer you to a BC service that helps locate suitable land for tiny homes.
Whether you’re a couple looking for a cozy retreat, a mortgage helper, vacation rental, or an individual in need of efficient living space, this home offers everything you need and more.

