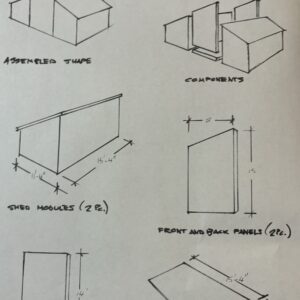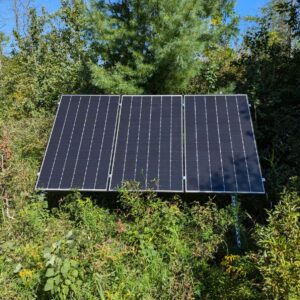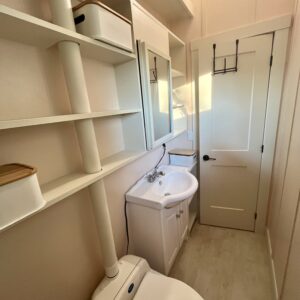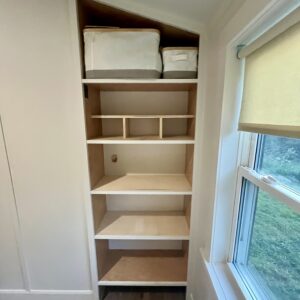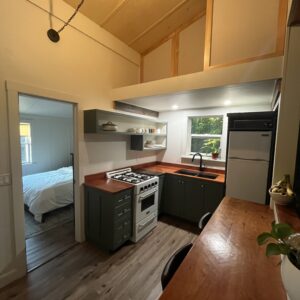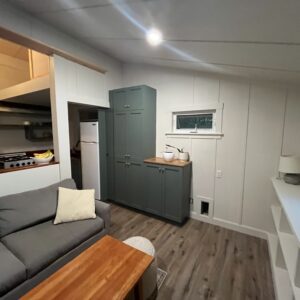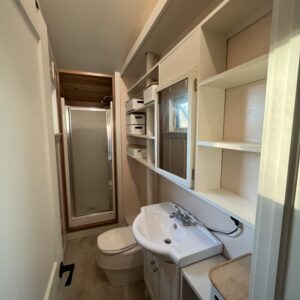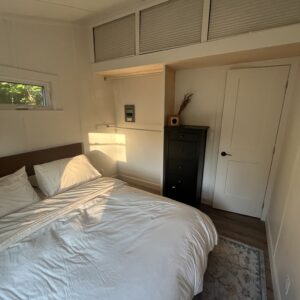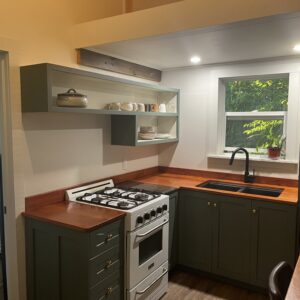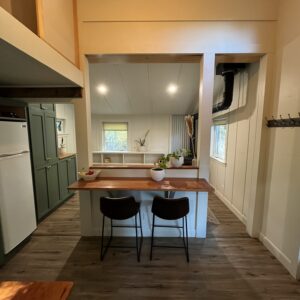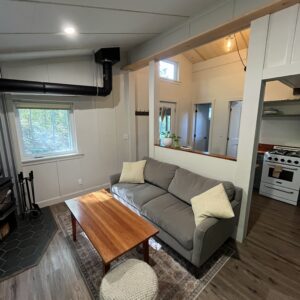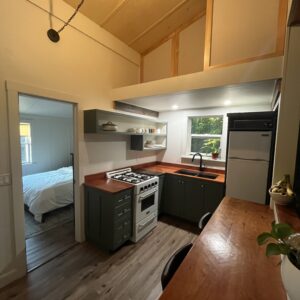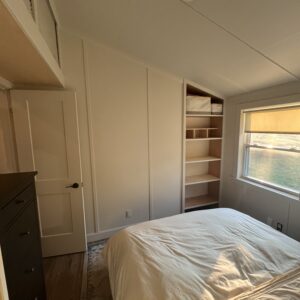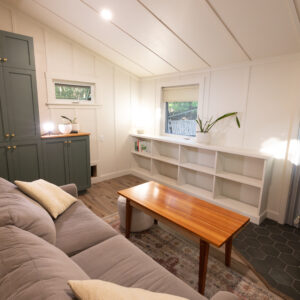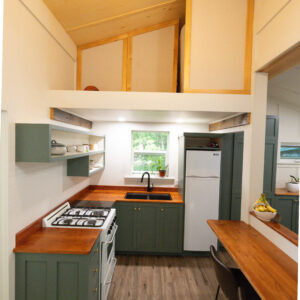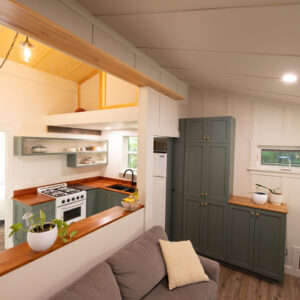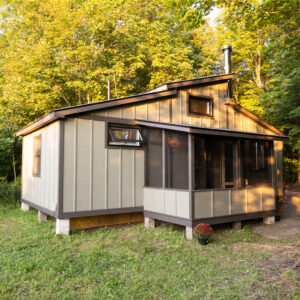Custom-Built Modular Home/Accessory residential unit/cottage for Sale
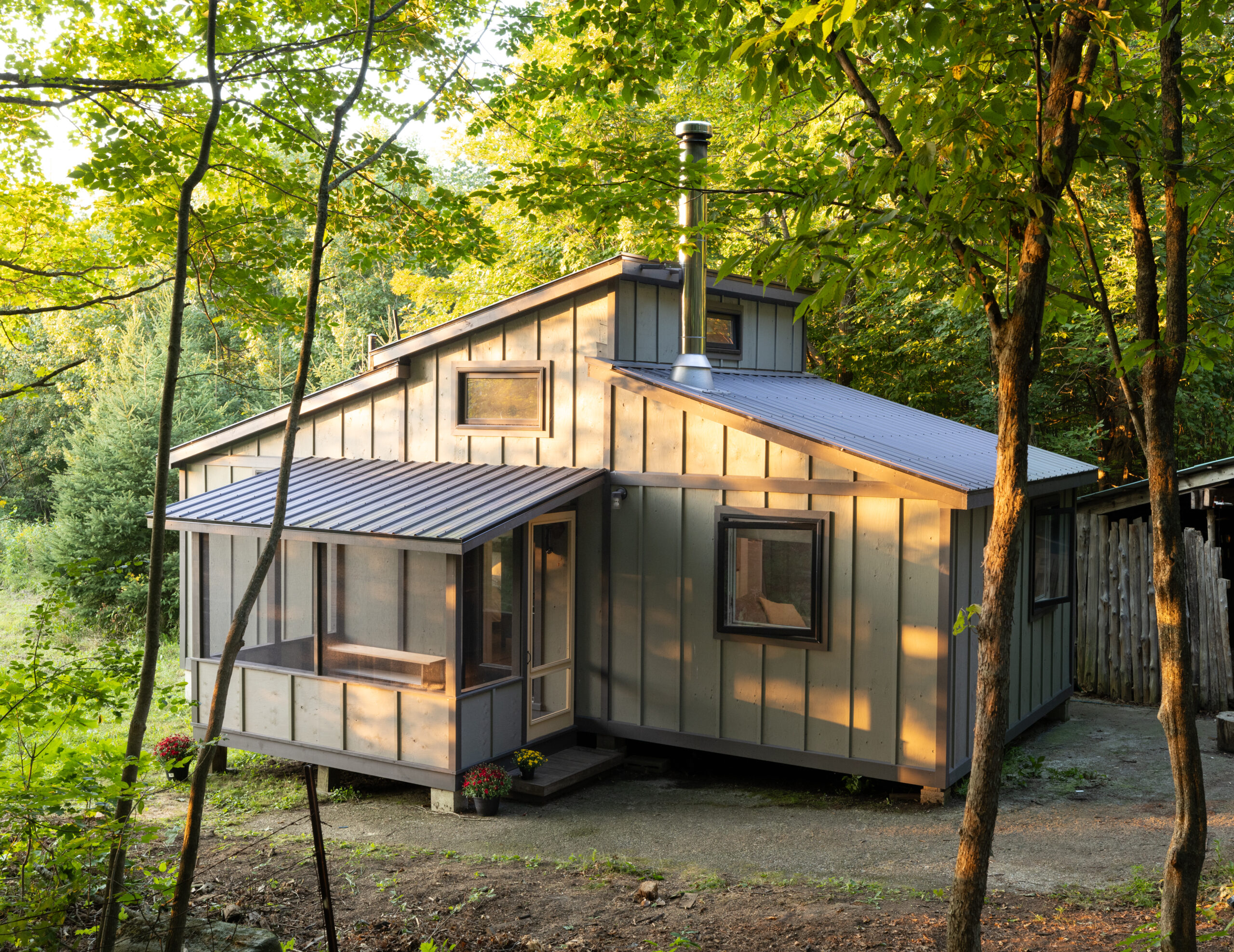
Features
**land not included
Square Footage: 400 sq. ft.
Dimensions: 14 x 28 ft
– Four-season off-grid home
– Can be converted to on-grid and to standard plumbing and septic -Meets the requirements outlined in Ontario’s Building Code, and includes stamped BCIN drawings and an engineer’s technical review of the drawings and letter to take to your local building department
-We can provide an allowance of up to $5000 included in the price of the house for the cost of relocation
**Key Features:**
Modular design
Energy efficient windows
Separett composting toilet
WETT certified Drolet Deco Nano Wood Stove
Propane, on-demand hot water heater
Solar panels, battery and inverter
DC powered fridge (Unique Off-Grid White 10.3-cu ft 290-L Standard-Depth Top-Freezer Solar Powered Energy Star Certified Refrigerator)
Propane range (Unique 20″ Propane Classic Range)
500-gallon water holding tank
Steel roof
Rockwool insulation in the floor (R28), walls (R24) and roof (R28)
Siding in 5/8 fir plywood with battens over the joints and fasteners-additional siding could easily be added
Vinyl plank flooring
Custom cabinetry and cherry countertops
A detachable screen porch extends your living space outdoors

