Additional Dwelling Units in Ontario – a comprehensive guide.
ADU – Additional Dwelling Units in Ontario: Understanding Regulations and Opportunities
Additional dwelling units (ADUs) are becoming an important aspect of housing solutions in Ontario. ADUs offer homeowners the opportunity to increase their property value while providing affordable living options for renters or family members. As urban areas continue to grow, understanding the legalities, design, and construction of ADUs is essential for anyone considering this housing option.
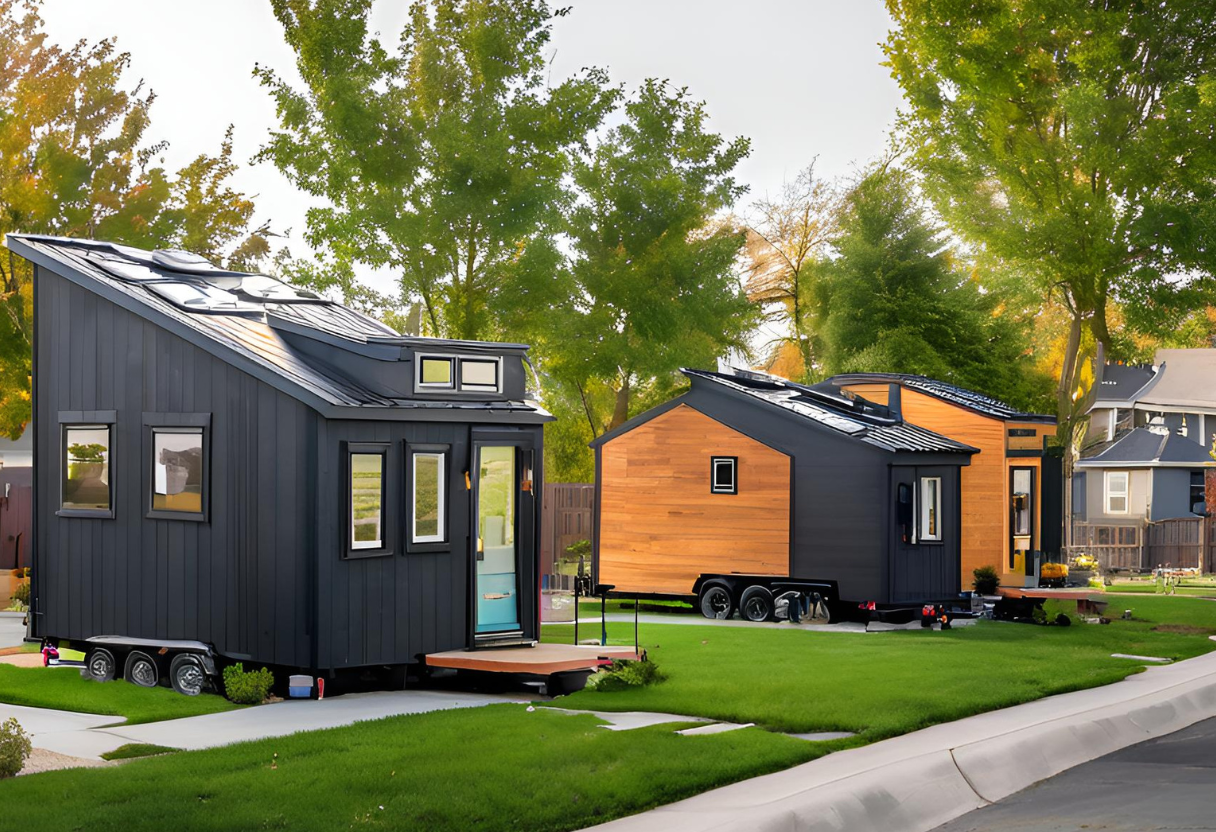
In Ontario, the push for ADUs is fueled by the need for more versatile living spaces. With changing family dynamics and economic pressures, these units can serve as in-law suites, rental properties, or even home offices. The process of developing an ADU involves navigating zoning laws and building regulations, but the benefits can be significant for both homeowners and the community.
Exploring the factors surrounding ADUs can help prospective builders and investors make informed decisions. The right approach can turn an existing property into a multifaceted space that meets various needs while contributing to the overall housing supply in Ontario.
Key Takeaways:
- ADUs provide affordable housing solutions in Ontario.
- Understanding local regulations is crucial for development.
- These units can enhance property value and flexibility.
Understanding ADUs in Ontario
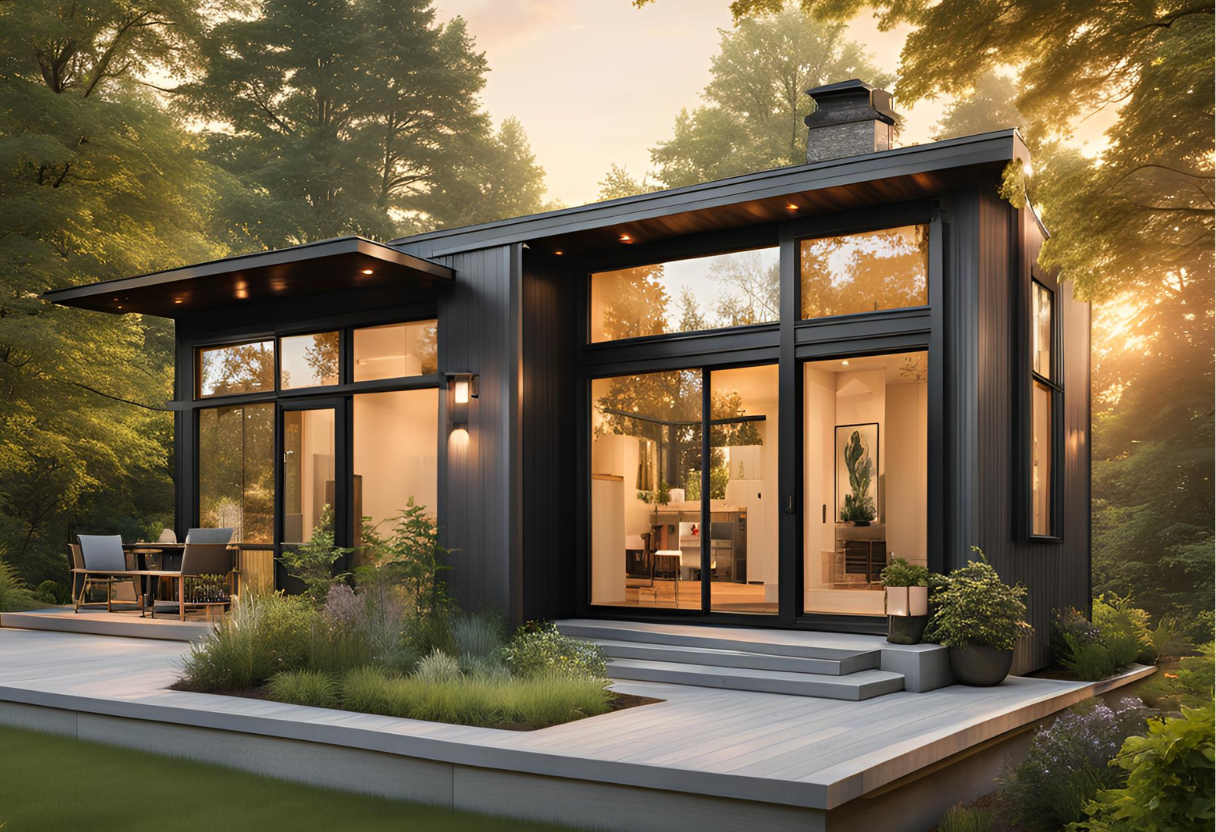
ADUs, or additional dwelling units, expand housing options in Ontario, addressing the need for affordable housing. These units come in various forms and are influenced by recent legislative changes aimed at facilitating their development.
Definition and Types of ADUs
ADUs refer to secondary residential units on a property that can function independently. Common types include basement apartments, coach houses, and tiny homes.
- Basement Apartments: These are often converted spaces within existing homes, providing significant rental income potential.
- Coach Houses: Also known as laneway suites, these are typically standalone structures built in the backyard.
- Tiny Homes: Smaller units that prioritize efficient living.
Each type has its unique regulations and design considerations, depending on local bylaws.
Benefits of ADUs for Affordable Housing
ADUs play a crucial role in enhancing affordable housing options. They allow homeowners to generate income, which can offset mortgage costs or support other living expenses.
The introduction of ADUs increases property values and promotes the efficient use of existing infrastructure.
Moreover, ADUs create diverse housing options in established neighborhoods, accommodating varying family sizes and income levels. They contribute to more sustainable communities and reduce urban sprawl by maximizing urban density.
Overview of Bill 23 and More Homes Built Faster Act
Bill 23, part of the More Homes Built Faster Act, aims to simplify the approval process for ADUs. The bill recognizes the necessity of additional zoning provisions to enhance housing supply, including ADUs.
Key provisions include:
- Reduced Development Charges: Homeowners face lower costs when adding ADUs, making it financially easier to create more housing.
- Streamlined Approvals: Local governments are required to expedite the permit process, promoting quicker construction timelines.
- Inclusion in Zoning Bylaws: The bill mandates ADUs to be permitted in most residential zones.
These legislative measures aim to foster a more inclusive and accessible housing market in Ontario, responding effectively to the housing crisis.
Legal and Zoning Considerations
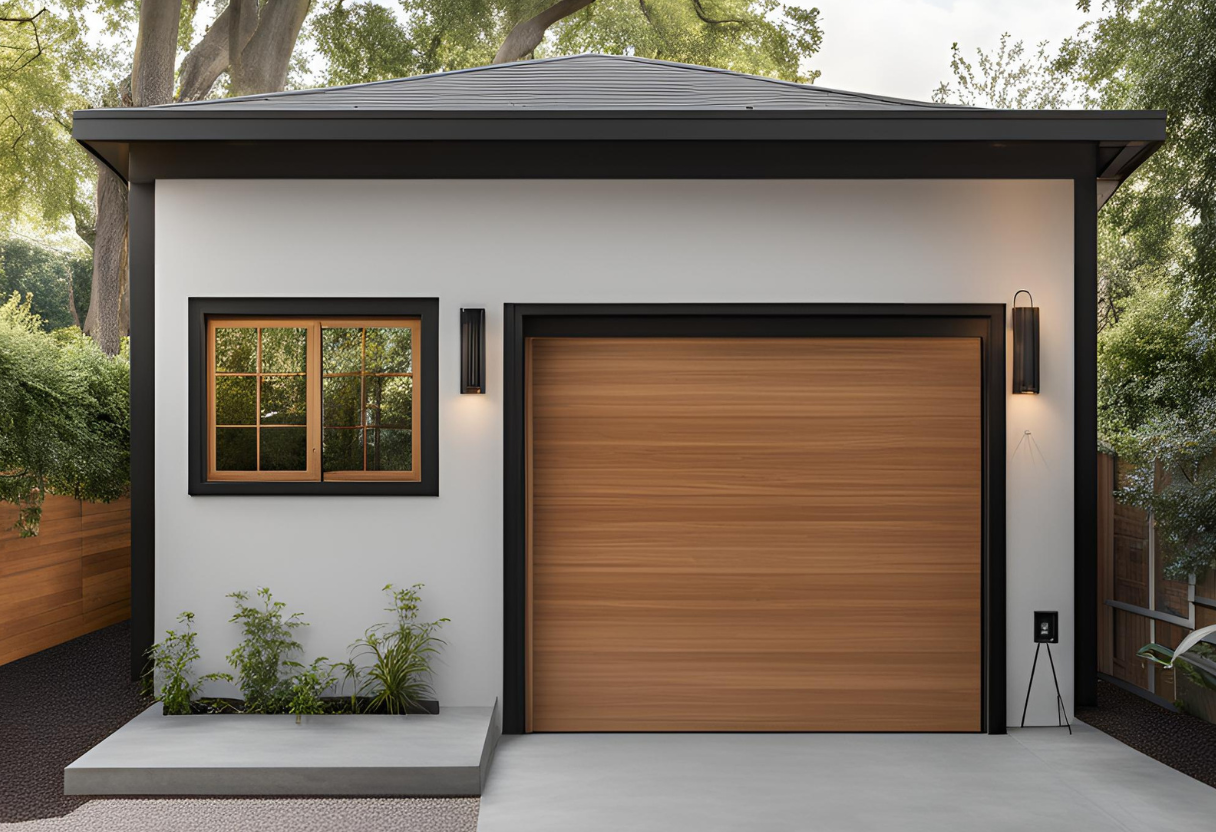
Navigating the complexities of legal and zoning considerations is essential for understanding Additional Dwelling Units (ADUs) in Ontario. Key aspects include zoning by-laws, official plans, and specific regulations regarding setbacks and floor area.
Zoning By-Law and Official Plan
Zoning by-laws in Ontario dictate how land can be used and what structures can be built. Each municipality has its own by-law that outlines permitted uses, including the construction of ADUs. The official plan of a municipality provides a broader vision for land use, which must align with zoning by-laws.
Local authorities often require that ADUs comply with specific criteria, such as maintaining the aesthetic of neighborhoods and ensuring infrastructure can support additional units. Understanding these regulations is crucial for property owners contemplating the addition of an ADU.
Understanding Setbacks and Floor Area
Setbacks refer to the minimum distance a building must be from property lines. These distances are determined by local zoning regulations and vary depending on the type of ADU, such as a detached unit or a conversion of an existing structure. Compliance with these regulations can significantly impact the design and placement of the ADU.
Floor area considerations are also vital. Municipalities often have maximum floor area limits for ADUs, influencing the type and size of the construction. Property owners should verify these limits through their local zoning by-law to ensure their plans are feasible and compliant.
Garden Suites and Other ADU Types
Garden suites are a specific type of ADU that are typically built in the backyard of an existing residence. Local zoning regulations may have unique provisions governing garden suites, including size, design, and duration of occupancy.
Other ADU types include detached units and basement apartments, each subject to different zoning requirements. Familiarity with local definitions and regulations for these units helps homeowners understand their options for ADU construction and compliance with municipal regulations.
Building and Development Process
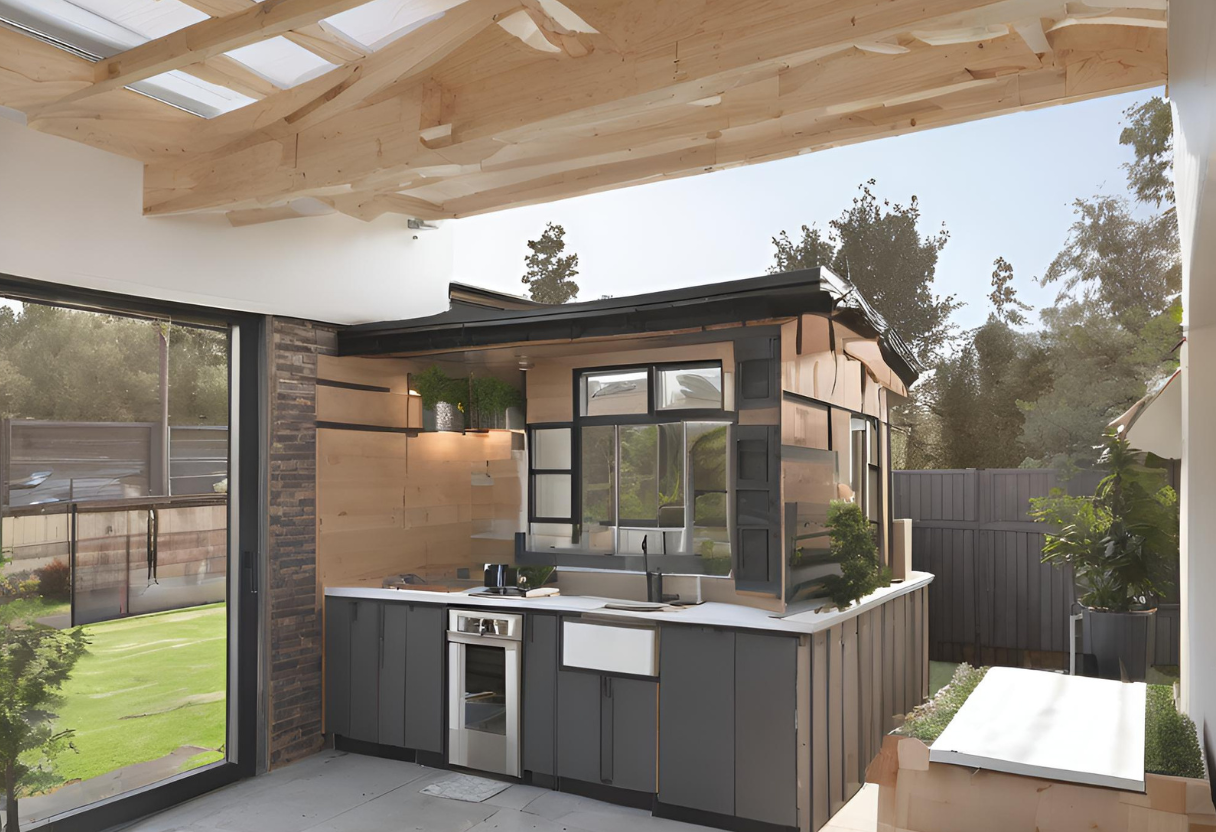
The process for constructing additional dwelling units (ADUs) in Ontario involves adhering to specific building code requirements, obtaining necessary permits, and passing inspections. Understanding each step is crucial for a successful project.
Building Code Requirements for ADUs
ADUs must comply with the Ontario Building Code (OBC). This includes meeting standards for structure, fire safety, and accessibility.
Key code requirements include:
- Minimum ceiling heights: Typically 2.3 meters for living spaces.
- Fire separation: Adequate barriers must be in place between the ADU and the primary dwelling.
- Foundation requirements: Must be structurally sound to support the additional unit.
In addition, property owners must ensure that the design adheres to local zoning by-laws. Compliance ensures safety, enhances property value, and avoids costly redesigns.
Securing Building Permits
Acquiring a building permit is mandatory before construction begins. Applicants must submit a building permit application to their local building services department.
The application should include:
- Site plans outlining the proposed structure’s dimensions and location.
- Construction drawings that give detailed information about the ADU’s design and materials.
- Approval from zoning authorities confirming that the project complies with local regulations.
Timely submission is critical, as the permit review process can take several weeks.
Building Inspection and Approval
Once the permit is acquired, regular building inspections are required during various construction phases to ensure adherence to the OBC and approved plans.
Key inspection stages include:
- Foundation: Verification of proper footings and waterproofing.
- Framing: Evaluation of structural integrity and compliance with plans.
- Final inspection: Ensuring all systems are operational and the ADU is safe for occupancy.
After successfully passing these inspections, the project can be approved for use. This process helps maintain high safety standards in building practices.
Design and Construction of ADUs
The design and construction of Additional Dwelling Units (ADUs) require careful planning to ensure functionality and compliance with local regulations. Important aspects include the layout, independent living facilities, and adequate parking arrangements.
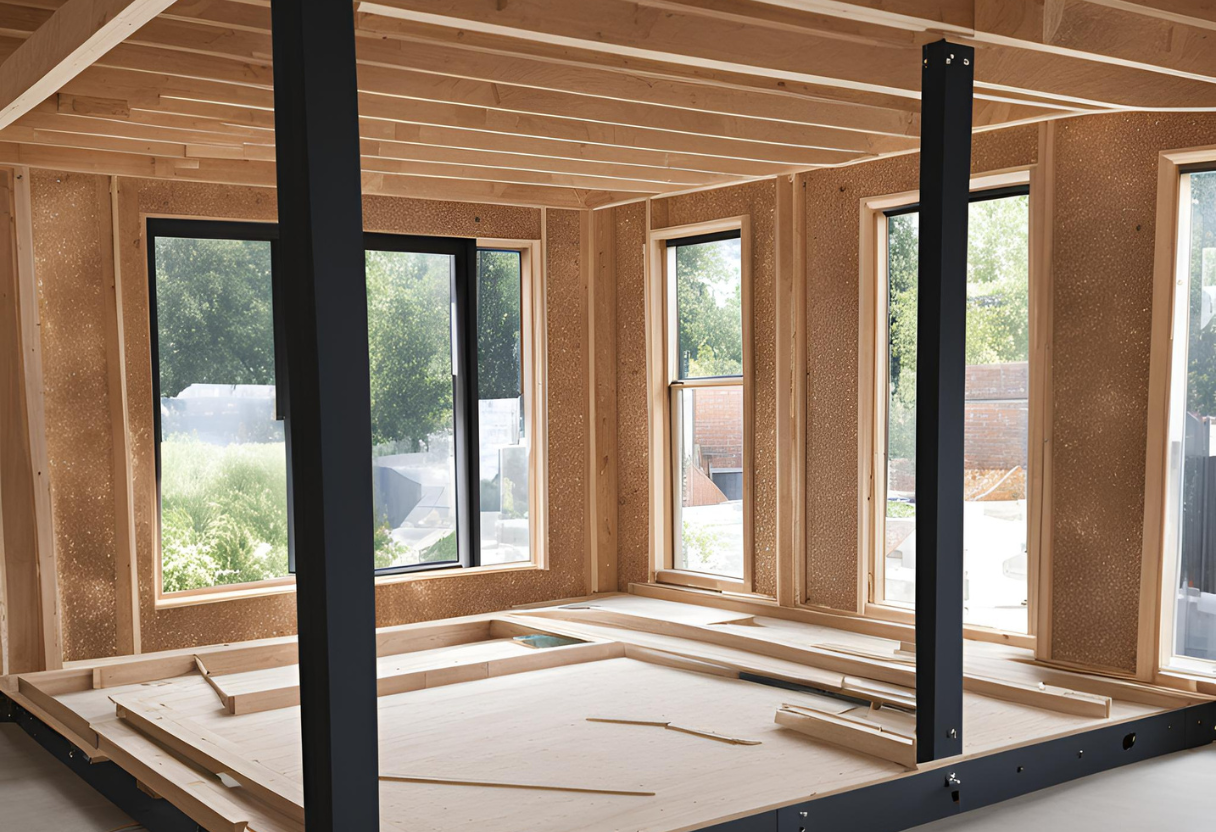
Creating Functional ADU Layouts
A functional layout maximizes space while ensuring comfort. Key elements include:
- Open-Concept Designs: Encouraging flow between living, dining, and kitchen areas creates a spacious feel.
- Efficient Use of Space: Incorporating built-in storage and flexible furniture can enhance usability in smaller areas.
- Natural Light: Large windows and skylights can improve ambiance and reduce lighting costs.
For various types of ADUs, such as coach houses and basement apartments, tailored layouts are critical. For instance, basement apartments often require optimizing ceiling height and addressing egress concerns, while coach houses may emphasize outdoor connections.
Incorporating Independent Living Facilities
Ensuring ADUs are equipped with independent living facilities is essential for attracting tenants seeking autonomy. Features to consider include:
- Private Entrance: A separate entry enhances privacy and accessibility.
- Self-Contained Kitchen: Full kitchens that include cooking appliances, storage, and sink promote independence.
- Bathroom Facilities: Ensuring a private bathroom is crucial. Installations need to prioritize accessibility, particularly in units for seniors or individuals with disabilities.
Focus on designing accessible features, such as grab bars and wide doorways. This caters to a broader range of potential occupants.
Ensuring Adequate Parking Spaces
Parking is a key consideration when designing ADUs. A few strategies include:
- Dedicated Parking Options: A designated parking space for residents enhances convenience.
- Multiple Vehicles: If space allows, consider options for additional vehicle parking without obstructing pathways for others.
- Local Regulations: Verify municipal regulations regarding parking requirements to ensure compliance.
Taking these factors into account can streamline the occupancy process and foster positive experiences for residents.
Ownership and Rental Considerations
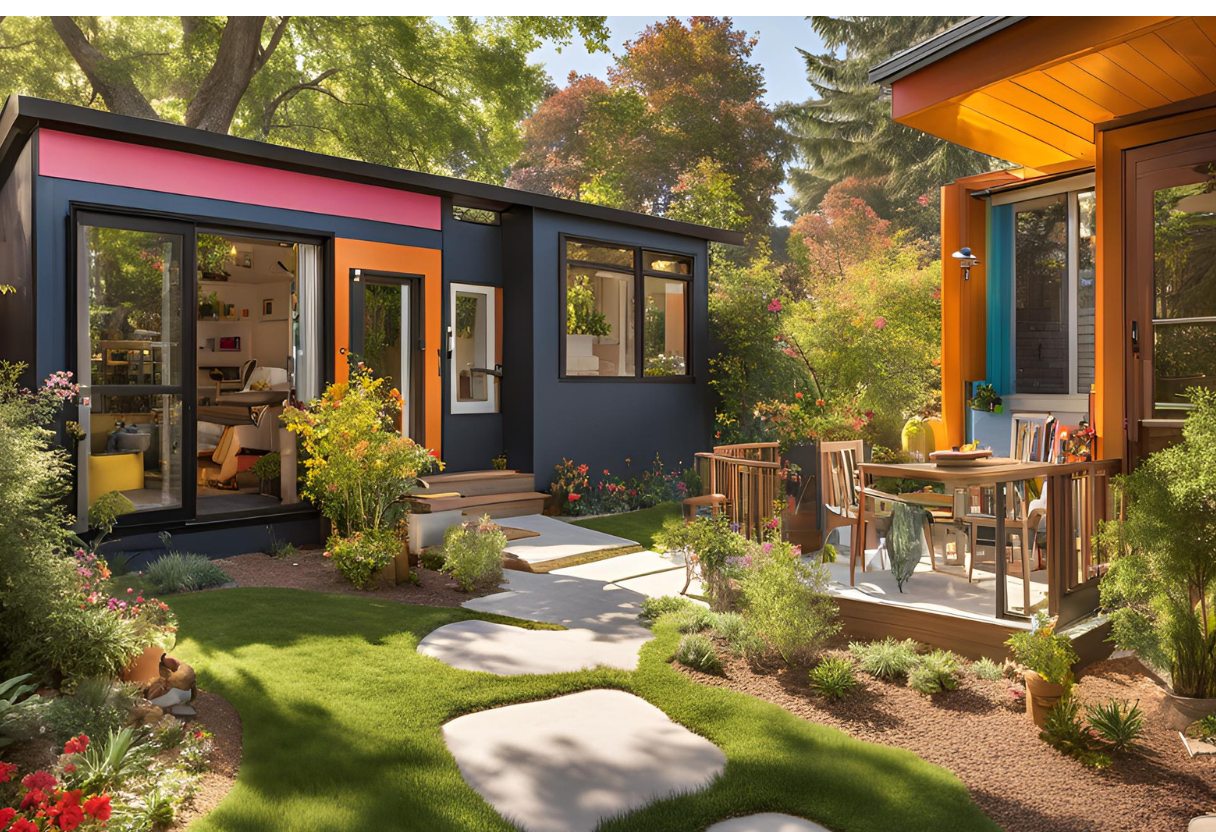
Understanding the responsibilities and regulations associated with ownership and rental of ADUs is crucial for homeowners. This includes knowledge of managing secondary suites, duplexes, and adhering to rental regulations that govern these units.
Managing Secondary Suites and Duplexes
Owners of secondary suites and duplexes must ensure compliance with local zoning bylaws and building codes. These properties often require a separate entrance, adequate parking, and sufficient interior space.
Renovations for converting a property into an ADU should prioritize structural integrity and accessibility. Homeowners may need permits, and hiring licensed contractors can guarantee adherence to safety standards.
Owners should also consider property management options. They can self-manage or hire professionals to handle tenant relations, maintenance, and rent collection, ensuring a smooth operation.
Rental Regulations for ADUs
Rental regulations for ADUs vary widely across Ontario. Landlords must familiarize themselves with the Residential Tenancies Act, which lays out tenant rights, rent control measures, and eviction processes.
In many municipalities, a rental agreement is necessary for secondary suites and duplexes. It should include clauses on maintenance responsibilities and notice periods for entering the unit.
Additionally, landlords must register their ADUs with local authorities when required. This registration often helps ensure compliance with housing standards and can protect against potential legal issues.
Challenges and Limitations
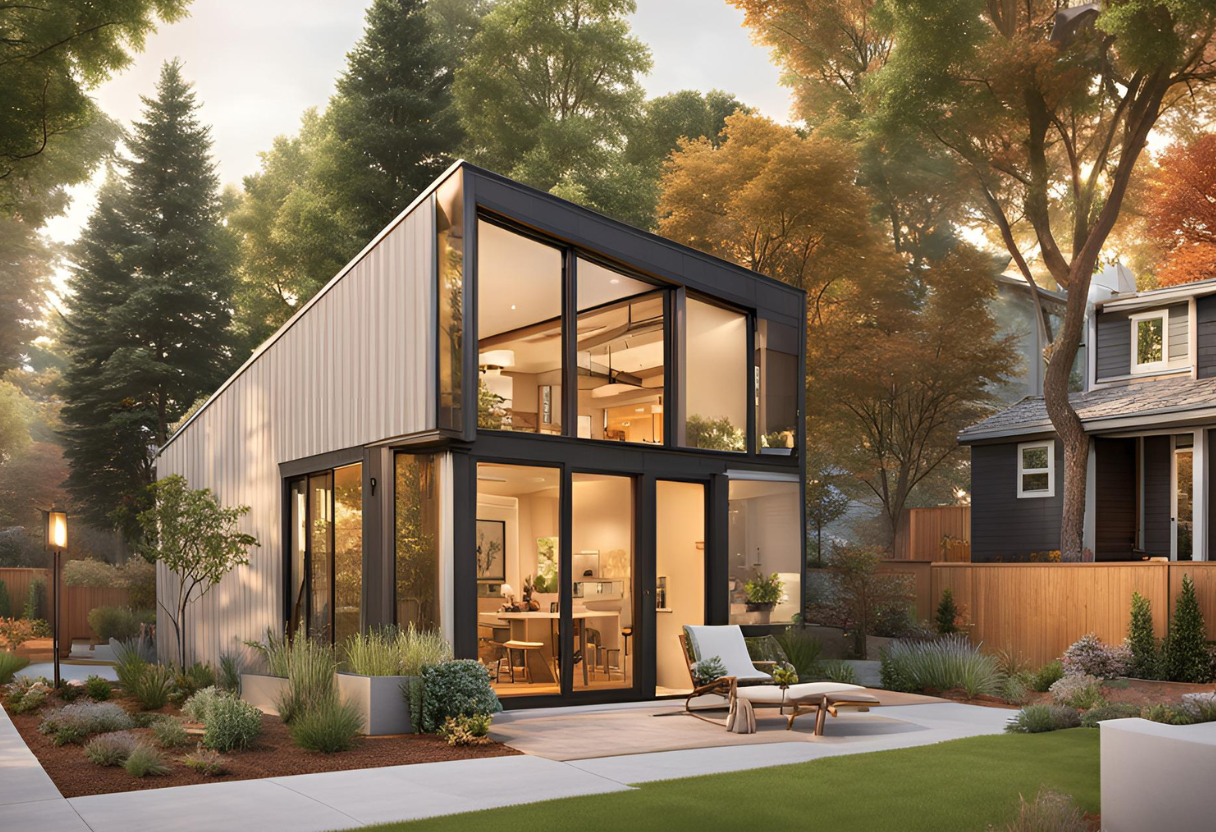
The implementation of additional dwelling units (ADUs) in Ontario faces specific challenges that impact their effectiveness and acceptance. Key issues include navigating the complexities of densification while addressing community concerns, as well as complying with environmental regulations related to floodplains.
Navigating Densification and Community Concerns
Densification through ADUs can spark resistance in neighborhoods. Many residents worry about increased traffic, noise, and changes to the character of their community. This pushback can influence local government decisions and zoning policies.
To address these concerns, municipalities must engage with the community. Promoting awareness of the benefits of ADUs, such as increased housing supply and affordability, can help mitigate fears. Developers often need to demonstrate how new units will blend into existing neighborhoods, maintaining aesthetic and functional harmony.
Balancing the need for housing with community values remains a crucial challenge. Comprehensive guidelines can provide clarity, ensuring that ADUs are designed and positioned respectfully within the fabric of the area.
Dealing with Floodplains and Environmental Restrictions
Environmental considerations are critical when planning ADUs, particularly in flood-prone areas. Ontario has numerous floodplains that require compliance with strict regulations to ensure safety and sustainability. Building on these lands can pose significant risks to both residents and infrastructure.
Zoning bylaws often dictate where ADUs can be placed, specifically prohibiting construction in high-risk zones. Developers must conduct thorough assessments to evaluate potential hazards. This often involves engaging environmental consultants and adhering to policies aimed at protecting water bodies and natural habitats.
Municipalities are encouraged to develop clear guidelines that allow for safe construction while promoting ADUs. Protecting the environment and minimizing risk is essential, necessitating a careful balance between development and ecological stewardship.
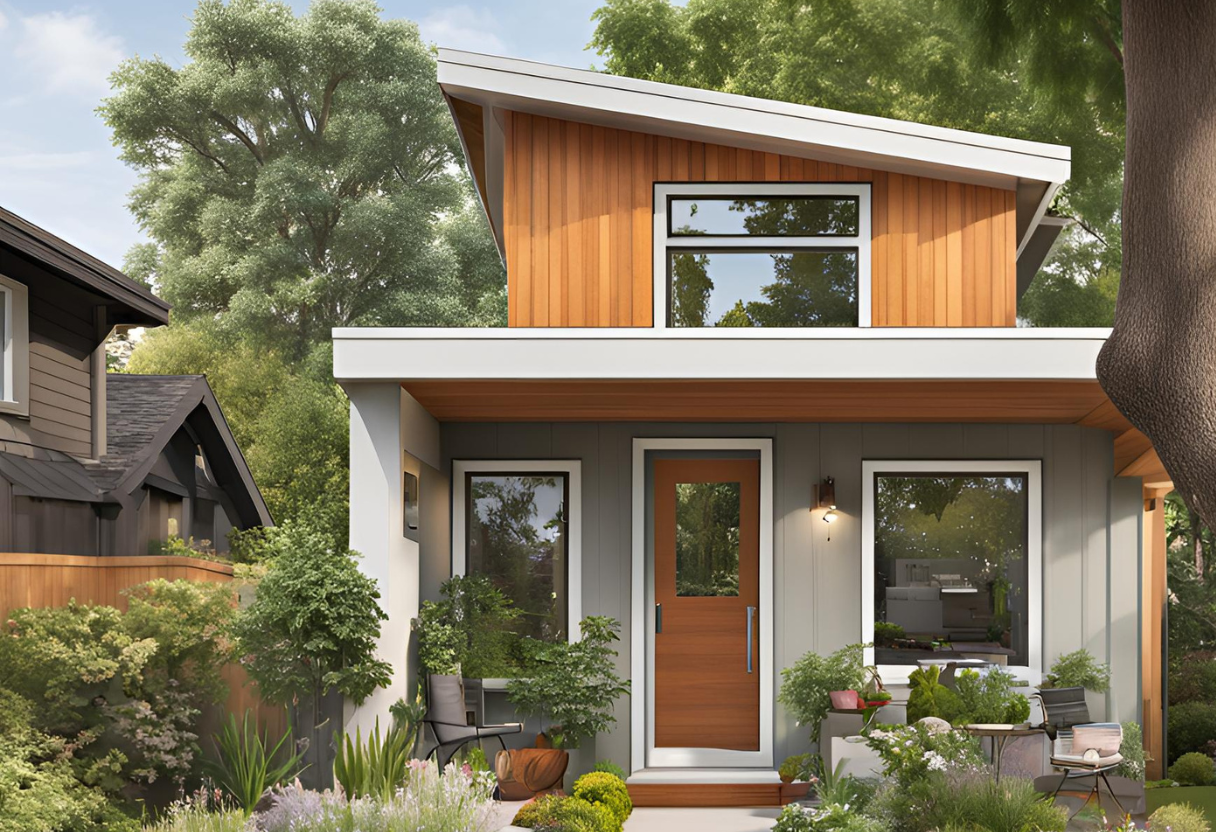
Frequently Asked Questions
This section provides clear answers to common questions regarding additional dwelling units (ADUs) in Ontario. Key considerations include zoning requirements, costs, regulations, financial assistance, and recent legislative changes.
What are the zoning requirements for constructing an ADU in Ontario?
Zoning requirements for ADUs vary by municipality. Homeowners must consult local zoning bylaws to determine if an ADU is permitted on their property. Factors such as lot size, setbacks, and minimum dwelling standards are important.
How much typically does it cost to build an ADU in Ontario?
The cost of building an ADU in Ontario can range from $100,000 to $300,000. Prices depend on size, design, and construction materials. Additional factors include site preparation, permits, and potential utility upgrades.
What regulations must be followed for building secondary dwelling units in Ontario?
Building secondary dwelling units must comply with the Ontario Building Code and local bylaws. These regulations may cover structural integrity, fire safety, and plumbing requirements. Compliance ensures the safety and habitability of the unit.
Are homeowners in Ontario eligible for any grants or financial assistance when adding a secondary suite?
Homeowners may qualify for various grants and financial assistance programs aimed at supporting the construction of ADUs. These programs can include municipal incentives or provincial funding options. Homeowners should inquire with local government offices for specific opportunities.
What legislative changes does Bill 23 introduce for additional residential units in Ontario?
Bill 23 introduces several key changes to streamline the approval process for additional residential units. It aims to reduce regulatory burdens and facilitate the construction of ADUs. These changes include adjustments to zoning, permitting, and building regulations.
Can a Single Property in Ontario Legally Have Multiple Residential Dwellings?
Yes, a single property in Ontario can legally have multiple residential dwellings, provided it complies with local zoning bylaws. This includes the construction of an ADU alongside the primary residence. Homeowners should verify regulations specific to their municipality.
